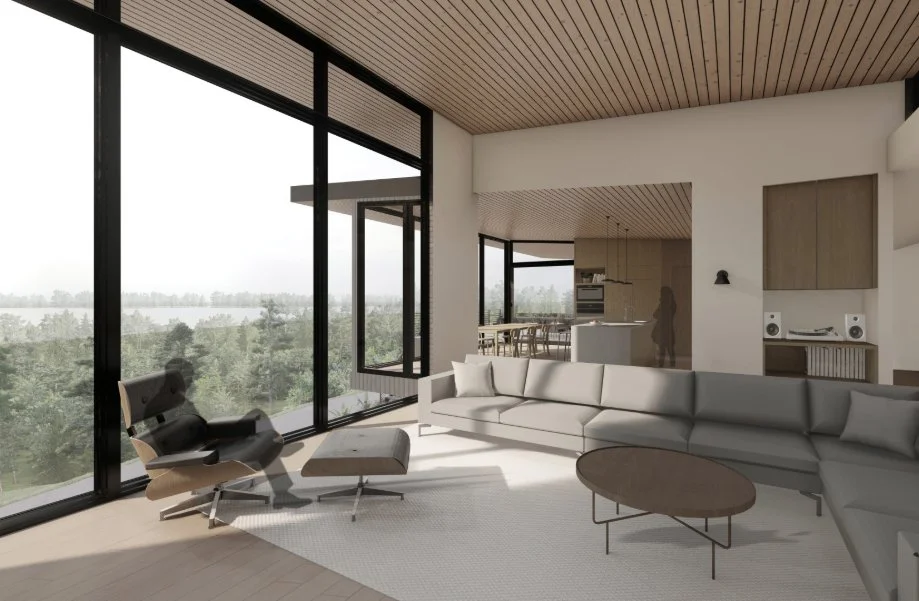
Riverwood Residence
Anchored deep into the hillside, the Riverwood Residence cantilevers over the Willamette River in a secluded area of Portland. The home was designed to give a large, multigenerational family an inspiring, comfortable space to come together and enjoy the river and each other. The lowest level is the family area, with flexibility to allow three families and their children to stay. The middle level is the main gathering space, with an open floor plan and floor-to-ceiling sliding doors that create a indoor-outdoor living area cantilevered over the cliffs at the river’s edge. The top level is the master suite and study, designed to be a private sanctuary for the homeowners to take a break from the chaos of eight grandchildren. In addition to the main house, a small “tree house” guest suite sits adjacent to the house, providing another quiet area for guests.
Location: Portland, OR
Status: Completed
Size: 6,242 SF
Project Team: Risa Boyer, Christina Kwiecienski, Ellen Wu
Collaboration:
Engineer: Grummel Engineering
Builder: Shook Construction
Photography: Jeremy Bittermann
Featured: Gray Magazine

Related

















