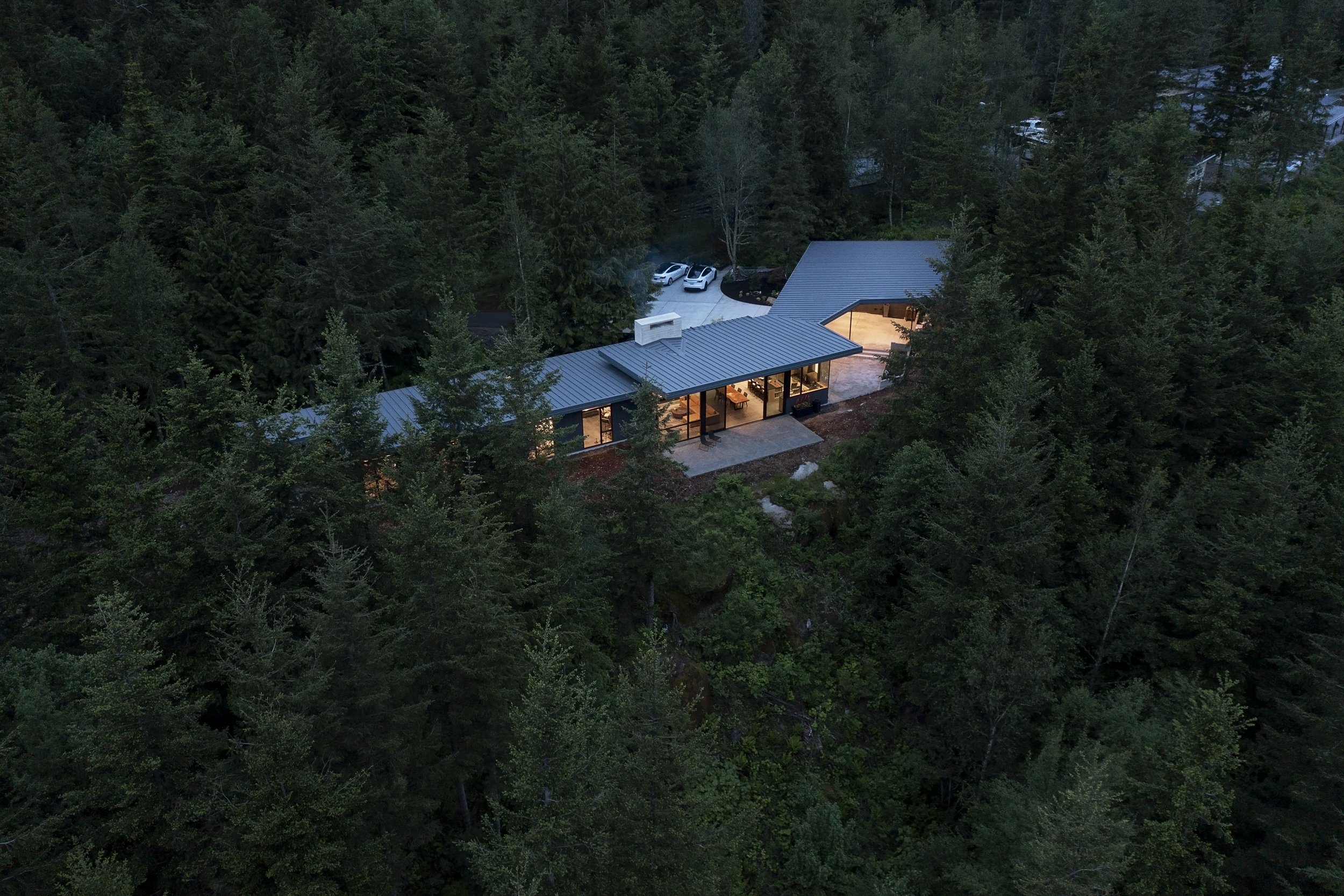
Academy Highlands
The Academy Highland House sits perched on a secluded hilltop in Bellingham, WA, with a stunning view. The building was designed to be the forever home for a couple looking to settle down in an inspiring, uplifting environment. The long roof structure connects the house to an art studio, creating a carport that doubles as an outdoor entertainment and gallery space. The design of the main living space is anchored by a cast-in-place, concrete fireplace, and opens up to a panoramic view of Whatcom Lake. Deep overhangs provide shade in the summer and allow natural light to flow through the space in winter.
Location: Bellingham, WA
Status: Completed
Size: 3,307 SF
Project Team: Risa Boyer, Lisa Patterson
Collaboration:
Engineer: Grummel Engineering
Builder: Indigo Enterprises NW
Photography: Jeremy Bittermann
Featured:
Residential Design
1889

Related

















