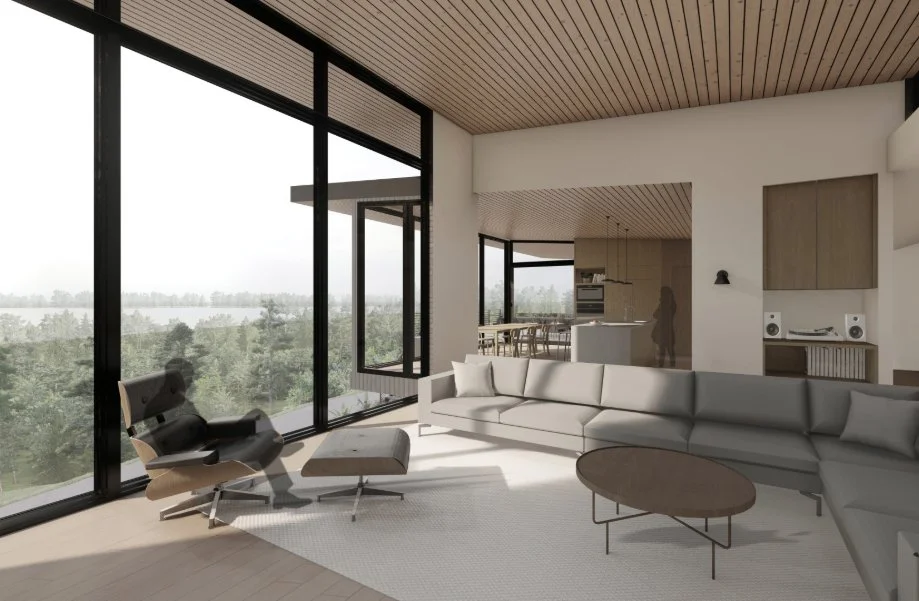
Overlook
Perched above Chuckanut Drive with sweeping views of the Puget Sound, this home is designed to maximize the views while avoiding protected wetlands on the site. The design was a response to the restrictive site sandwiched between the wetland buffer to the west and the Interurban trail to the east.
The home is a reverse floor plan with the main living space on the upper level. The main entry is at a mid-level which leads up to the main living space and down to a lower level with access to garage, mudroom, guest room, gym, family room and mechanical/storage space. The family room opens up to the a lower patio with views and access to a hot tub. On the upper main level is the kitchen, living, dining and access to a large, partially covered outdoor roof deck with amazing views of Chuckanut Bay and beyond. A large brick fireplace creates a hinge point for the floor plan and a division between the public and the private functions of the home. The bedroom wing is accessed via hallway and slight level change off of the main living room. The house will be clad in stained fine line cedar siding, norman bricks and a metal roof. The interior will be a soft palette of white oak and neutral colors.
Location: Bellingham, WA
Status: In Progress
Size: 4,777 SF
Project Team: Risa Boyer, Val Reynolds, Olivia Snell
Collaboration:
Engineer: Grummel Engineering
Builder: Indigo Enterprises Northwest



Related













