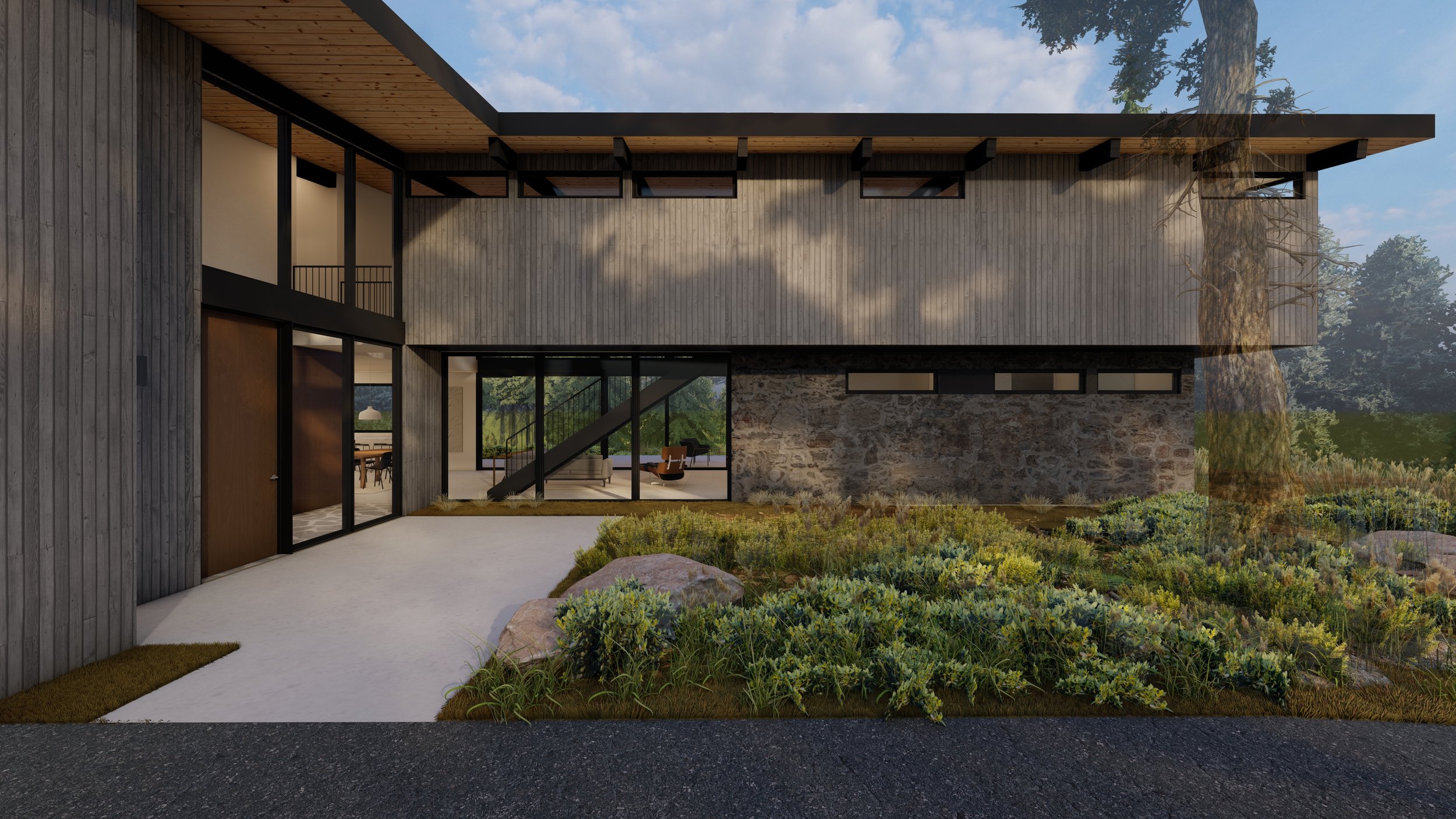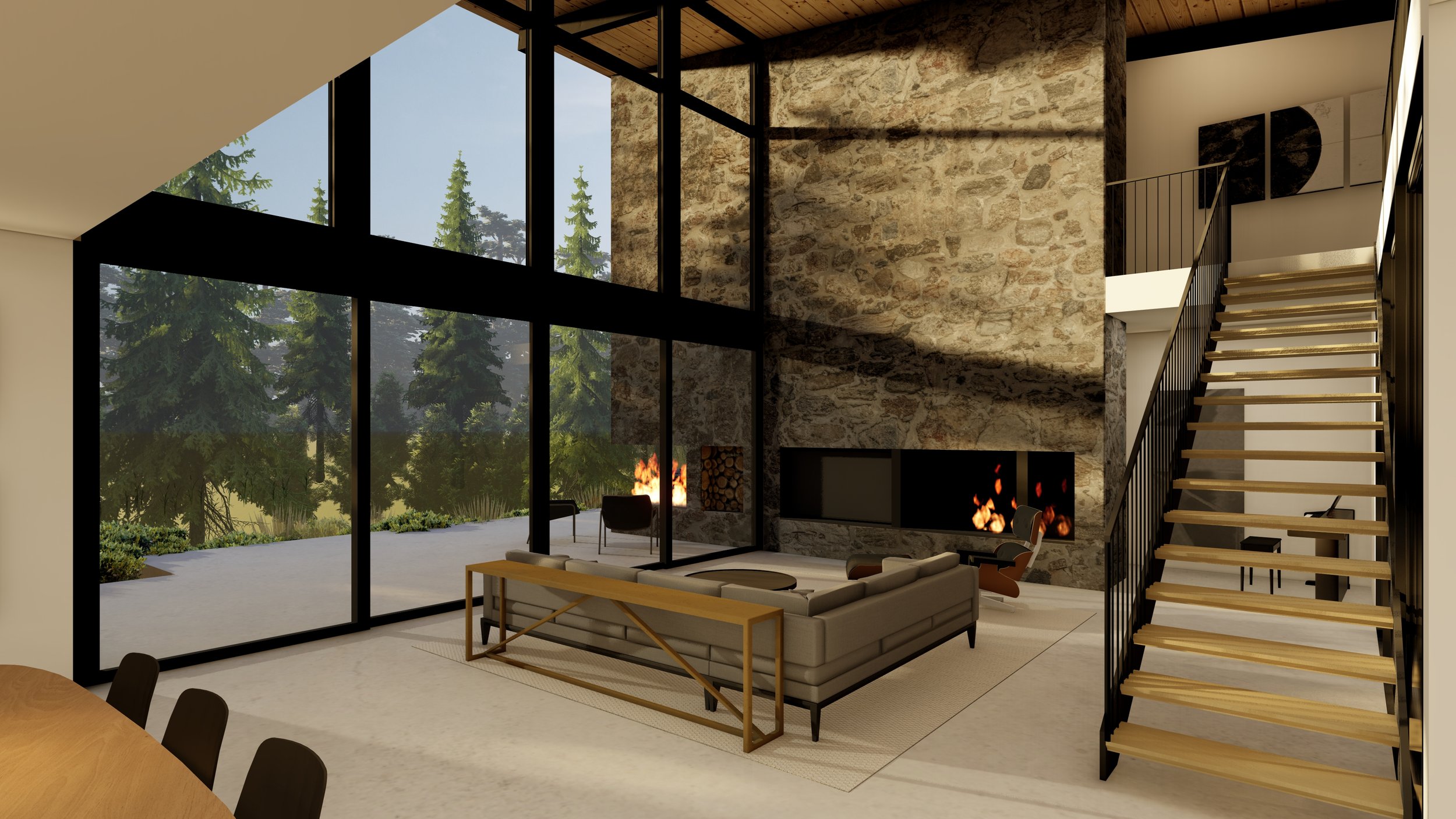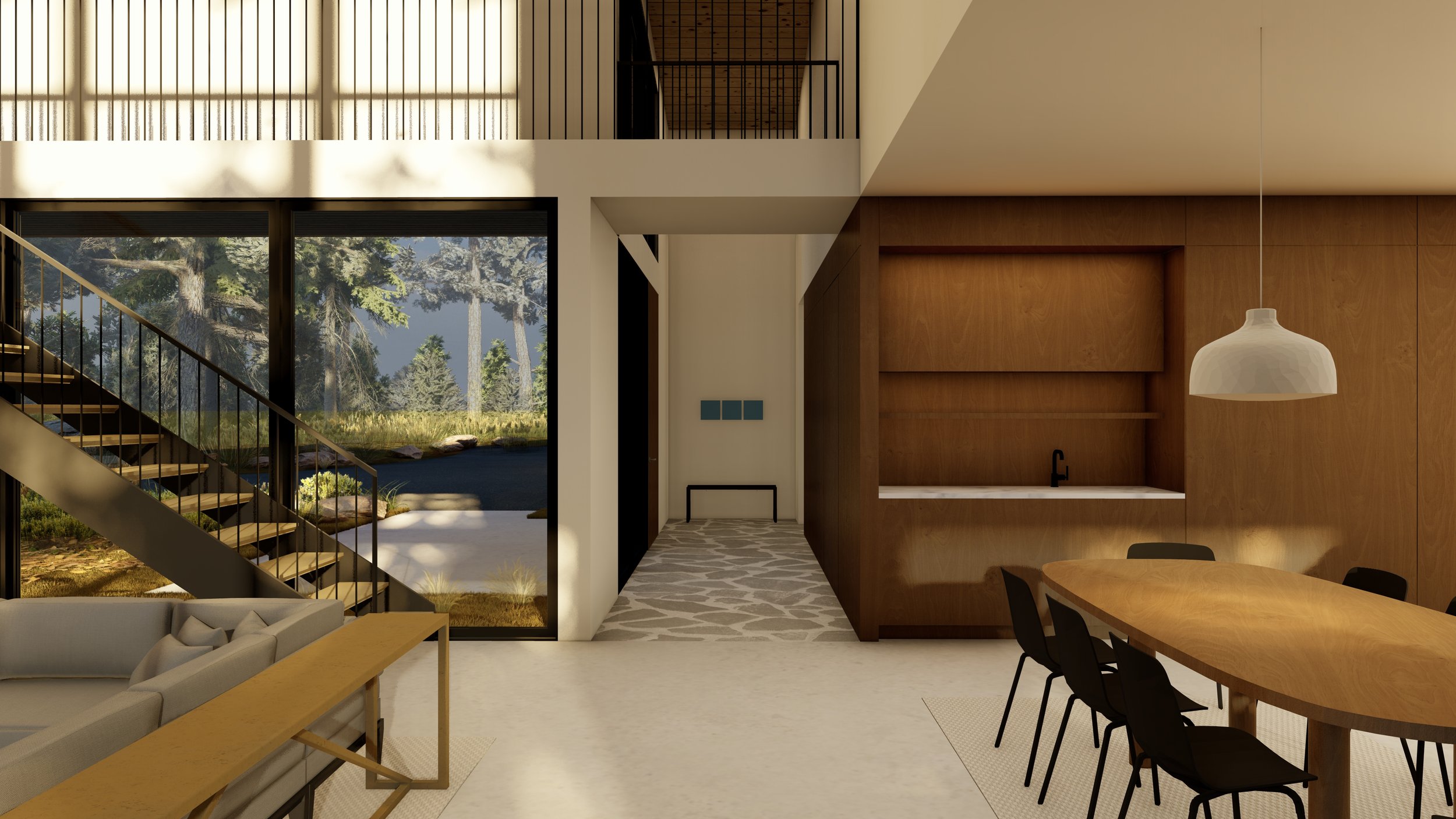
River’s Edge
The River’s Edge House sits among the trees along the bluff of the Deschutes River. The clients, a retired couple looking to relocate and start their next chapter of life, wanted to have ample space to host family and gather both indoors and outdoors. Its design incorporates light-filled spaces with private views overlooking the river and surrounding high desert landscape. Natural stone and wood siding reflect the landscape, allowing for a subtle presence on the lot. The stone fireplace wall connects the living room to the outdoor patio while anchoring the main living spaces. A kitchen and dining room of custom casework wraps around the utility core of the house, encircling a secret bar and game room. An open stair leads to a bridge across the double-height space and into the bedroom wings above.
Location: Bend, OR
Status: In Progress
Size: 5,152 SF

Related













