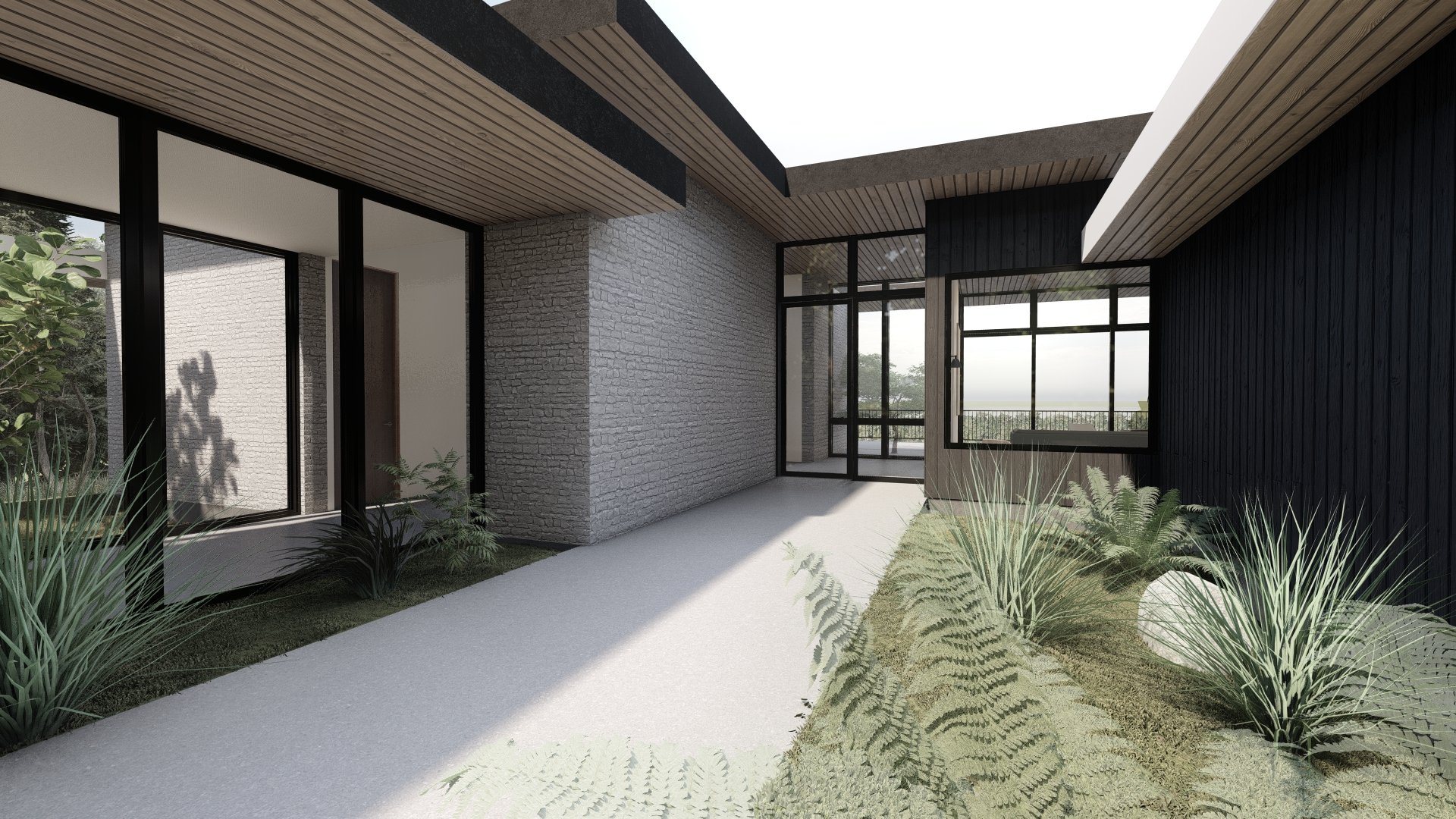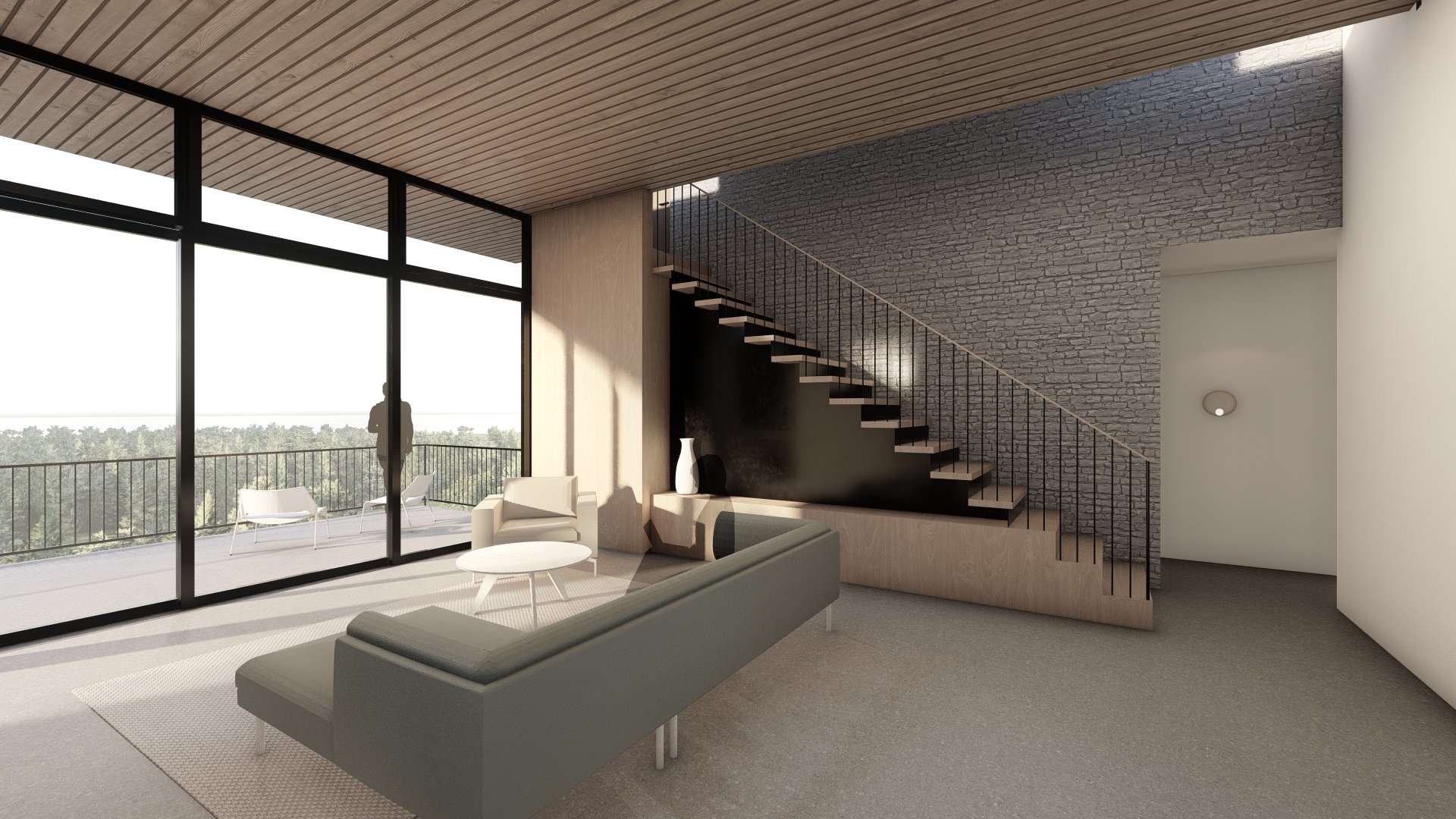
Chuckanut Crest
Located in Bellingham, WA, the Chuckanut Crest house is designed to maximize sustainability and let the outdoors in. This home will be the primary residence for a couple and accommodate visits from their growing family.
One side of the site is densely forested and the other faces sweeping views of Bellingham Bay, combining to create architectural moments of calm reprieve and light-filled spacious living. Cozy bedrooms and courtyards situate among pockets of trees and a large concrete cantilevered deck connects the living room and kitchen to the bay.
The mechanical systems are fully electric and powered by a large solar array, and the house exceeds Washington States energy code requirements for efficiency. Temperature control and healthy indoor air quality will be achieved through a combination of passive cooling, a radiant concrete slab and a Zehnder HRV system, acknowledging a changing climate and allowing for a resourceful, resilient lifestyle.
Location: Bellingham, WA
Status: In Progress
Size: 3,489 SF
Collaboration:
Engineer: Grummel Engineering
Builder: Indigo Enterprises NW

Related













