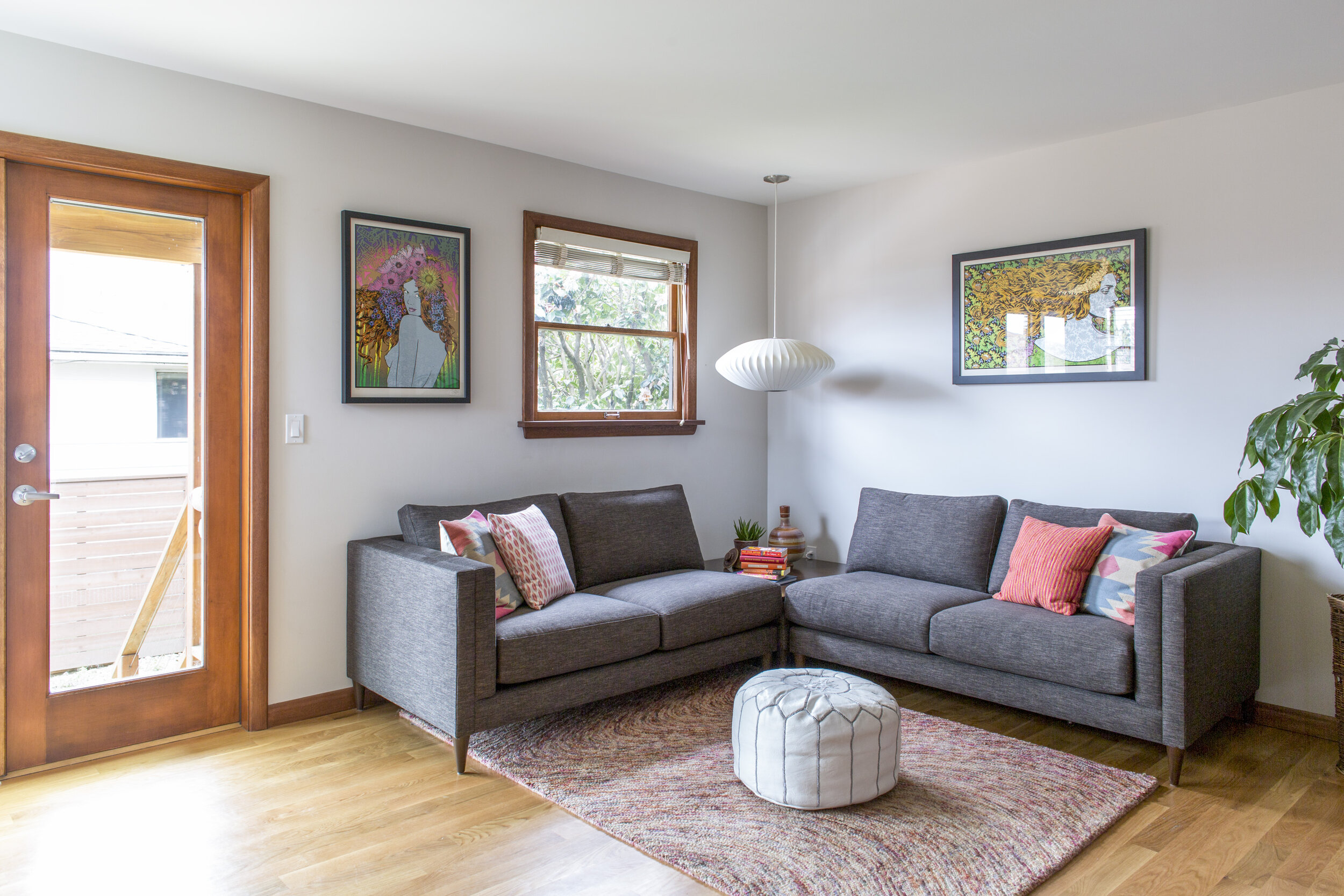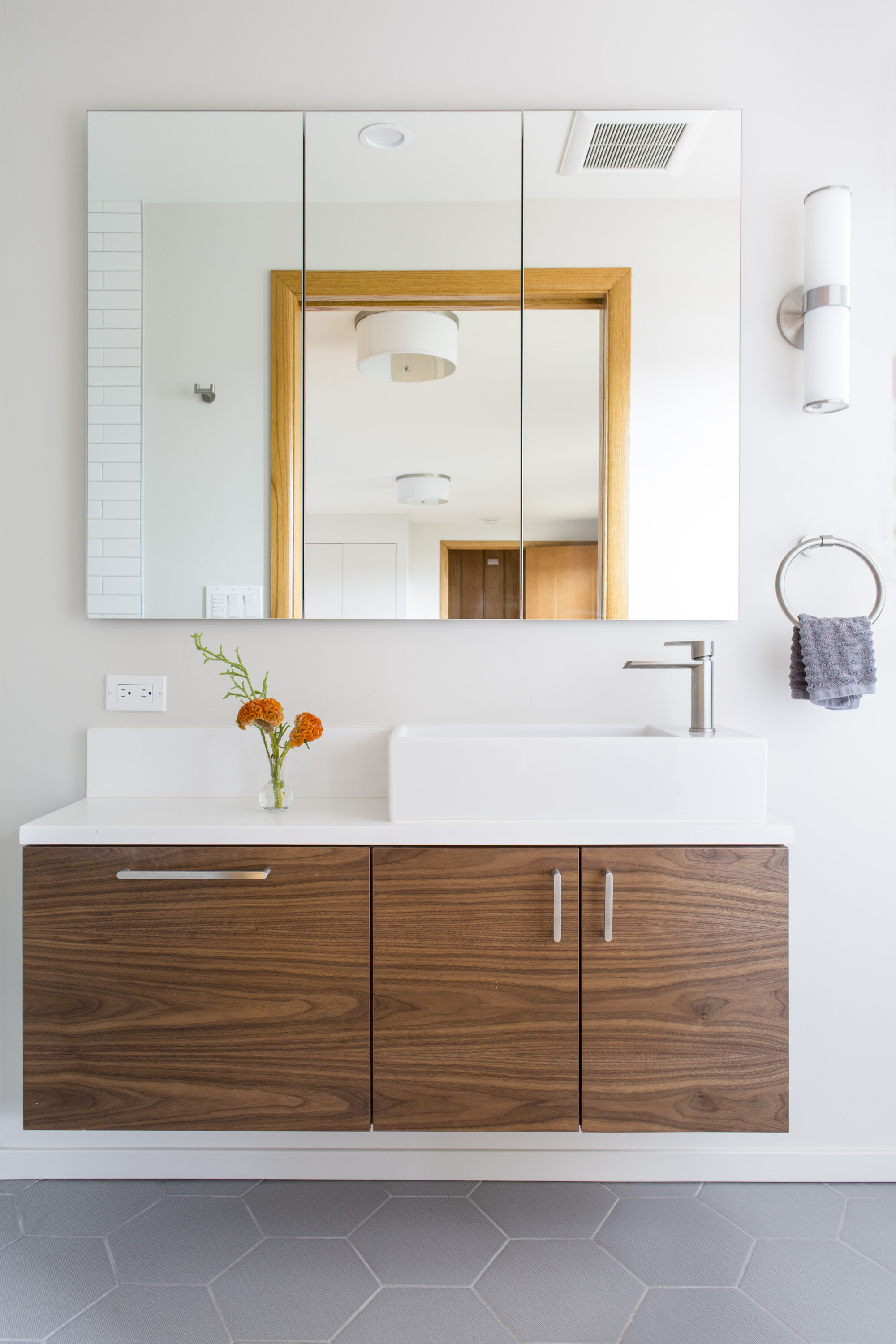
Holman
Located in an enclave of mid-century architecture from the 1950’s, this project was a total re-thinking of a split-level home. The original main level of the house was disjointed, with the kitchen and dining room at the rear of the home, living room at the front, and a long hallway with bedrooms in between. We rearranged the floor plan, moving the kitchen and dining area to the center of the house and opening up the living room and fireplace to the new kitchen. A bedroom and small den were created where the kitchen and dining room once sat. On the upper level sits a master bedroom with views of the Columbia River, because of space constraints a skinny and efficient 3’ wide bathroom was added to the bedroom.
Location: Portland, OR
Status: Completed
Collaboration:
Engineer: Grummel Engineering
Builder: Scene Construction
Featured:
Atomic Ranch
Hunker

Related

















